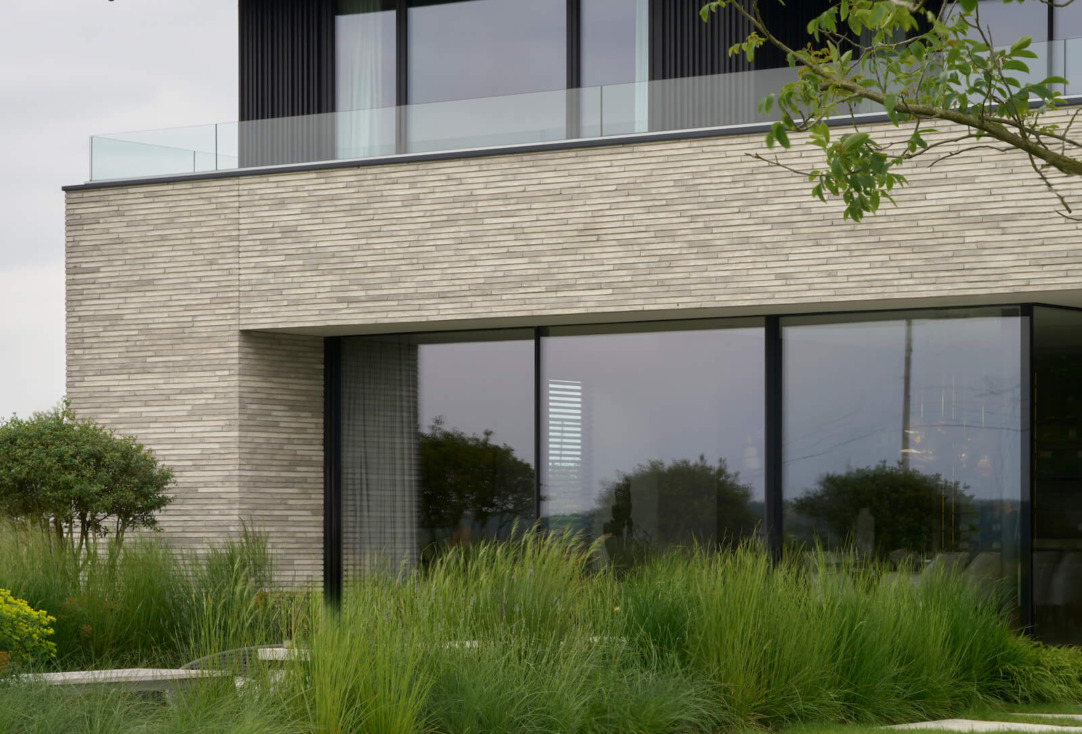Project info
- Type
- Residential
- Client
- Private
- Location
- Sint Anthonis
- Size
- 440 m2
- Status
- In progress
- Team
- Thijs, Bob
- Year
- 2025
- Rendering
- Thijs Tilkin
Our clients purchased a stunning plot along a beautiful tree-lined avenue. The plot offers an unobstructed view of the surrounding forests and meadows. The landscape features that deserve attention in the architectural design.
We designed a villa with a rural character but with a modern aesthetic. A villa based on the typology of a ‘barn house’. A home that draws inspiration from the barn-like appearance of the past but incorporates modern, sleek, and natural materials that suit contemporary times.
The villa consists of two sections: one housing a spacious kitchen and the living room—essentially the space where daily activities take place—and another section containing a luxurious bedroom, bathroom, and wellness area. These two sections are connected by a corridor.
The strength of the design lies in the interplay between these two components and the chosen materials. Together, they create a harmonious balance, with powerful sightlines providing a sense of connection throughout the home. The central axis of the villa extends into both the front and rear gardens. The playful arrangement of elongated bricks, along with the choice of refined roof tiles and wooden cladding, has resulted in a warm combination. This ensures the villa blends seamlessly into its rural surroundings.









Architects Thijs Tilkin & Bob Romijnders




